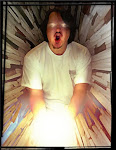
Energy Drink Can
One Sheet Finish:
HOT TUB TIME MACHINE
One Sheet Finish:
HOT TUB TIME MACHINE
Client: MGM UA via The Cimarron Group.
Art Director: Chris A. Hawkins
Project Date: Done Summer 2009 Finished Winter 2010
Another finish from The Cimarron Group after my departure[ See Clash of the Titans post] that includes my work from the designing phase.
I did a bunch of Logo's, props, and Hot tub concepts for Damon Wolfs team including for Brian Lauzon and Chris A Hawkins in the Theatrical Print Department before I left.
In anticipation of the direction we had in October I rendered the Hot tub at the finish size of 5000 x 5000 pixels for One Sheet use, which is what was needed. I also rendered the Energy drink out at various angles and higher resolution as all we had was a few shots of the "Hero" prop from the film.
I did a bunch of Logo's, props, and Hot tub concepts for Damon Wolfs team including for Brian Lauzon and Chris A Hawkins in the Theatrical Print Department before I left.
In anticipation of the direction we had in October I rendered the Hot tub at the finish size of 5000 x 5000 pixels for One Sheet use, which is what was needed. I also rendered the Energy drink out at various angles and higher resolution as all we had was a few shots of the "Hero" prop from the film.
Cheers, THOM
Link to poster on Post title or paste text into your browser below:
http://popwatch.ew.com/2010/01/28/exclusive-hot-tub-time-machine-poster/









































































