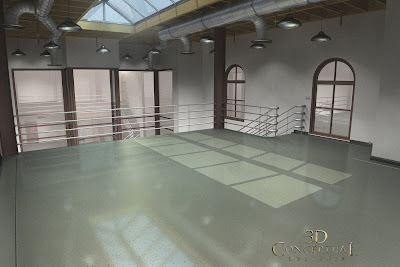LEVI's STORE
Client: New Venture Studios.
Art Director: Myself for Tom Kositchotitana
Project Date: Winter 2009.
Cheers, THOM
Project Date: Winter 2009.
I was tasked with creating a generic retail space for outfitting into a Levi's Store. The Room was created as a blank slate in 3D, but it is what one would find in a newly renovated historic piece of Architecture in a shopping district or "Old Town" area. I included electrical, plumbing, HVAC, and a basic finish ready to design into any space possible.These images were used to secure a client.
Cheers, THOM






















No comments:
Post a Comment